Close

Guest Room
- Sleeps up to 4 guests
- Mini-fridge and microwave
- 2 beds + 1 bath
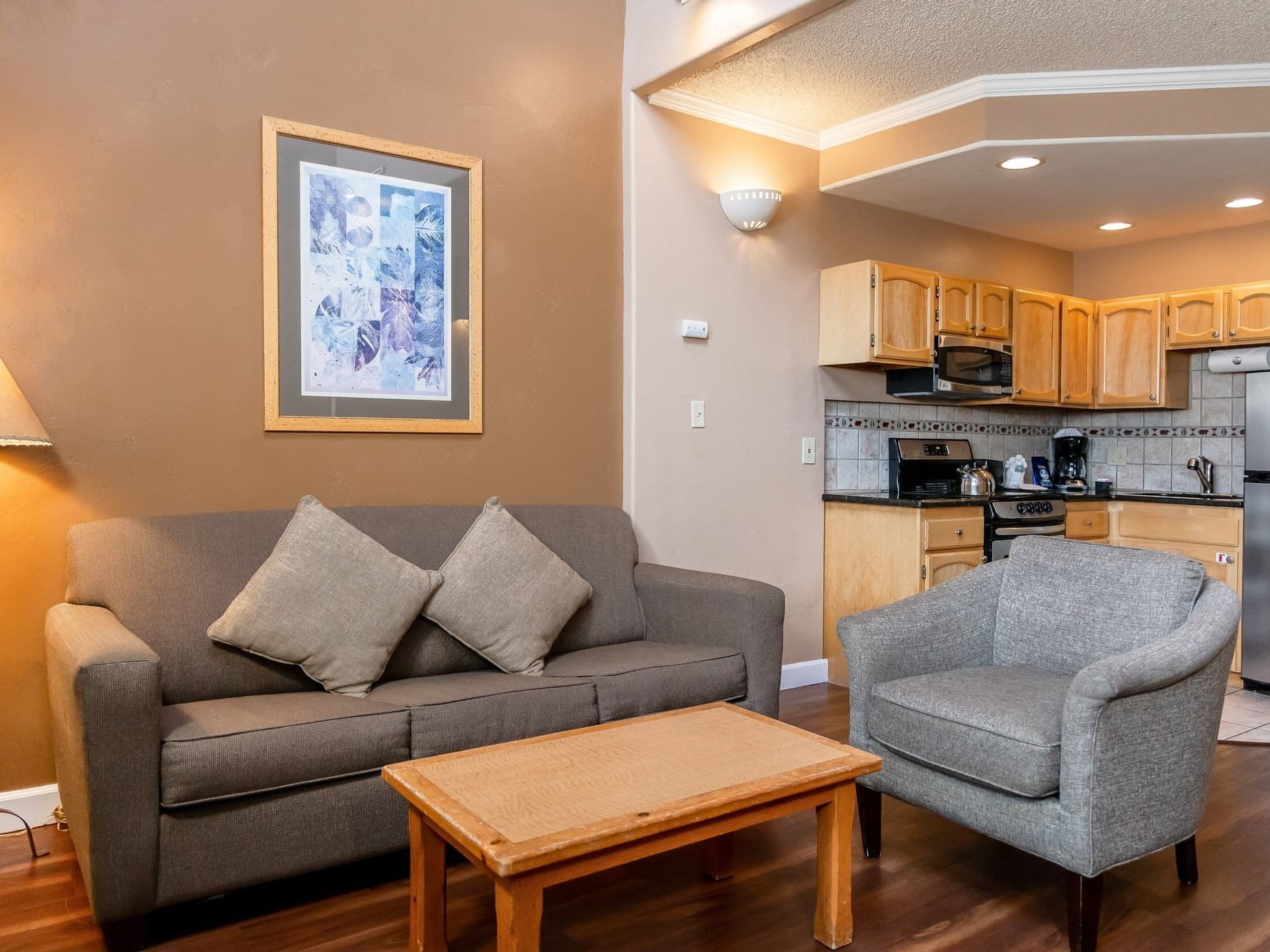
Studio Loft
- Sleeps up to 4 guests
- Full kitchen + living area
- 1 loft bed + 1 sleeper sofa + 1 bath
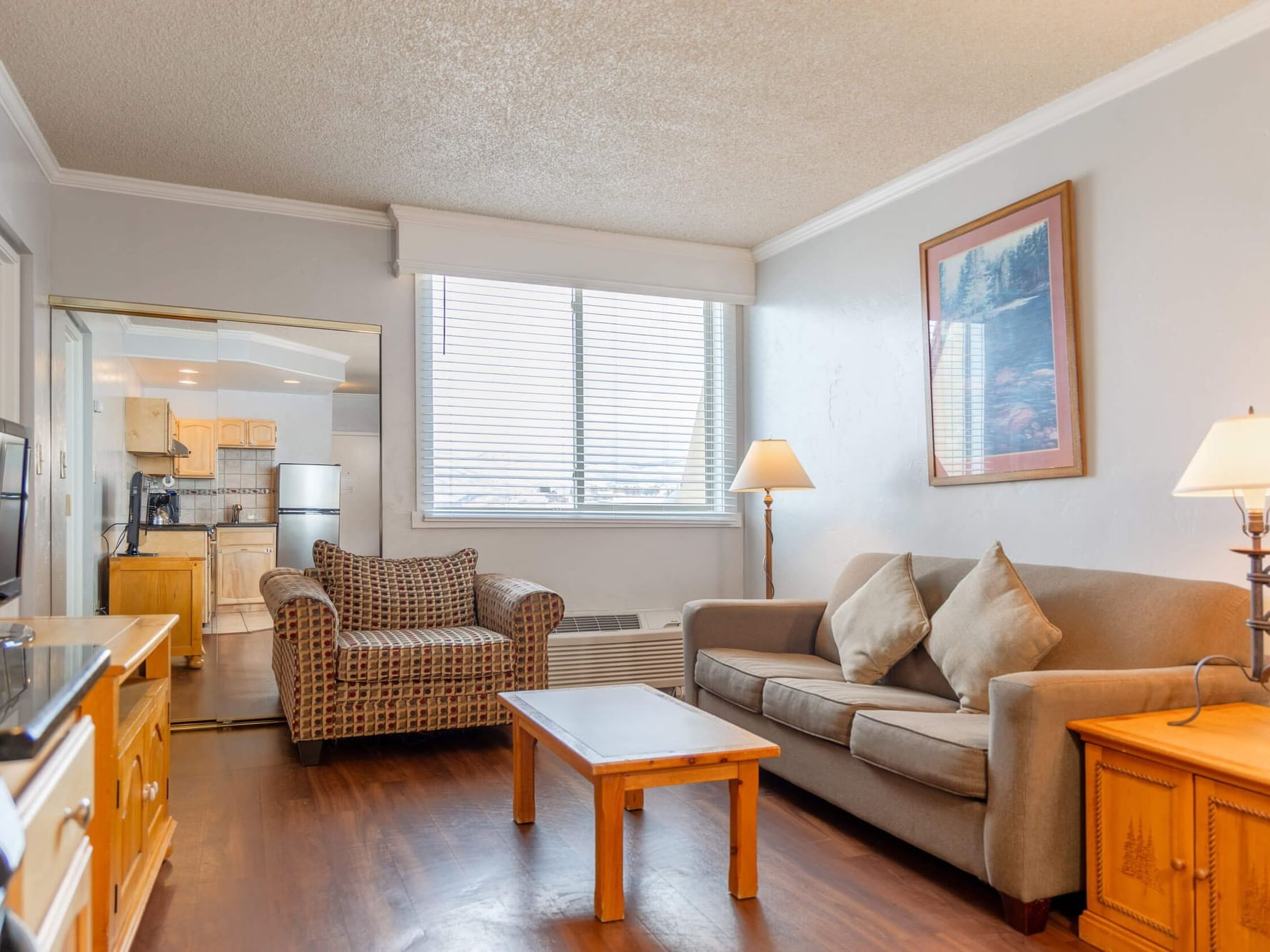
One-Bedroom Suite
- Sleeps up to 4 guests
- Full kitchen + living room
- 1 bedroom + 2 bath
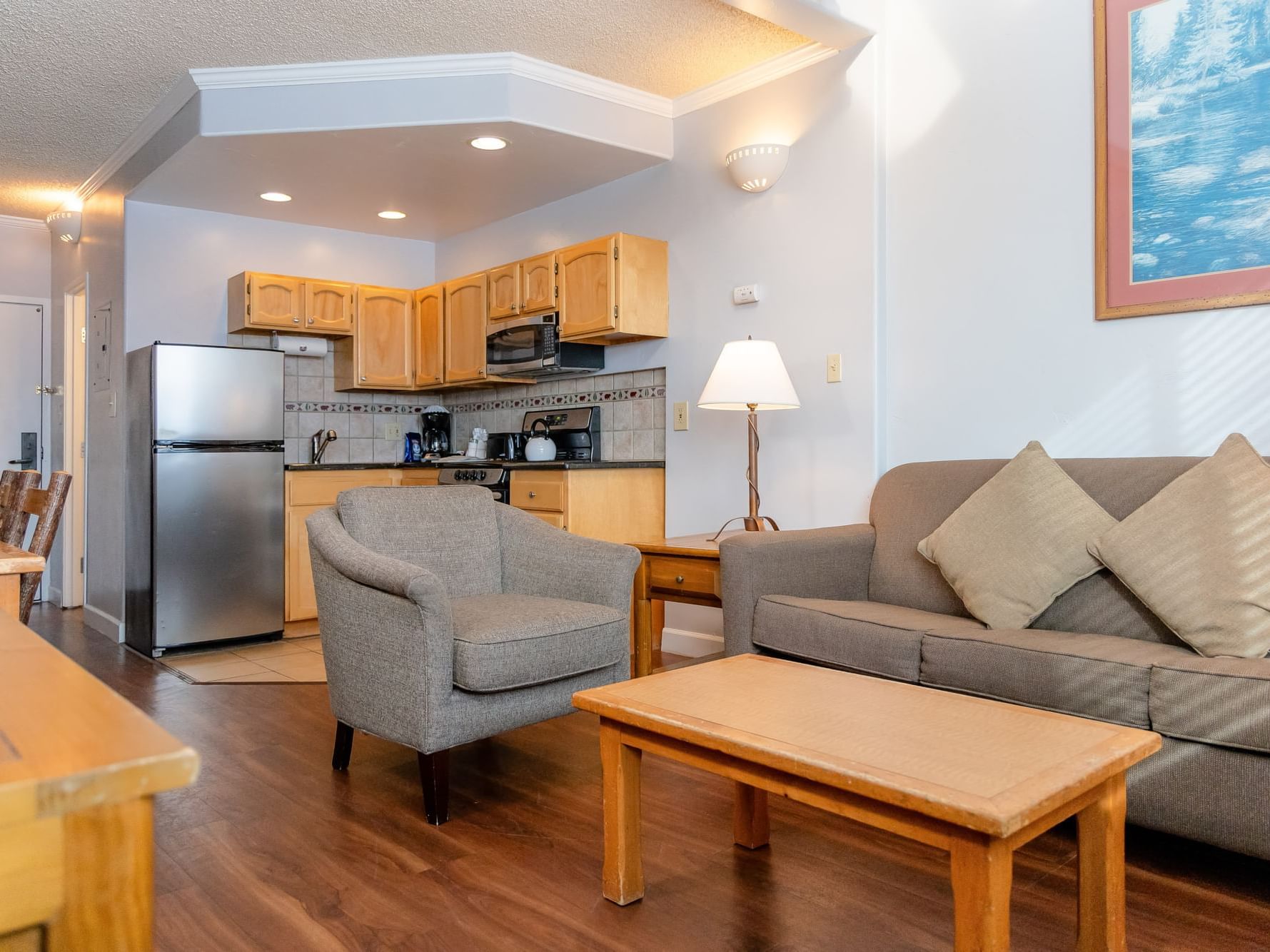
One-Bedroom Plus Loft Suite
- Sleeps up to 6 guests
- Full kitchen + living room
- 1 bedroom + 1 loft bed + 2 bath
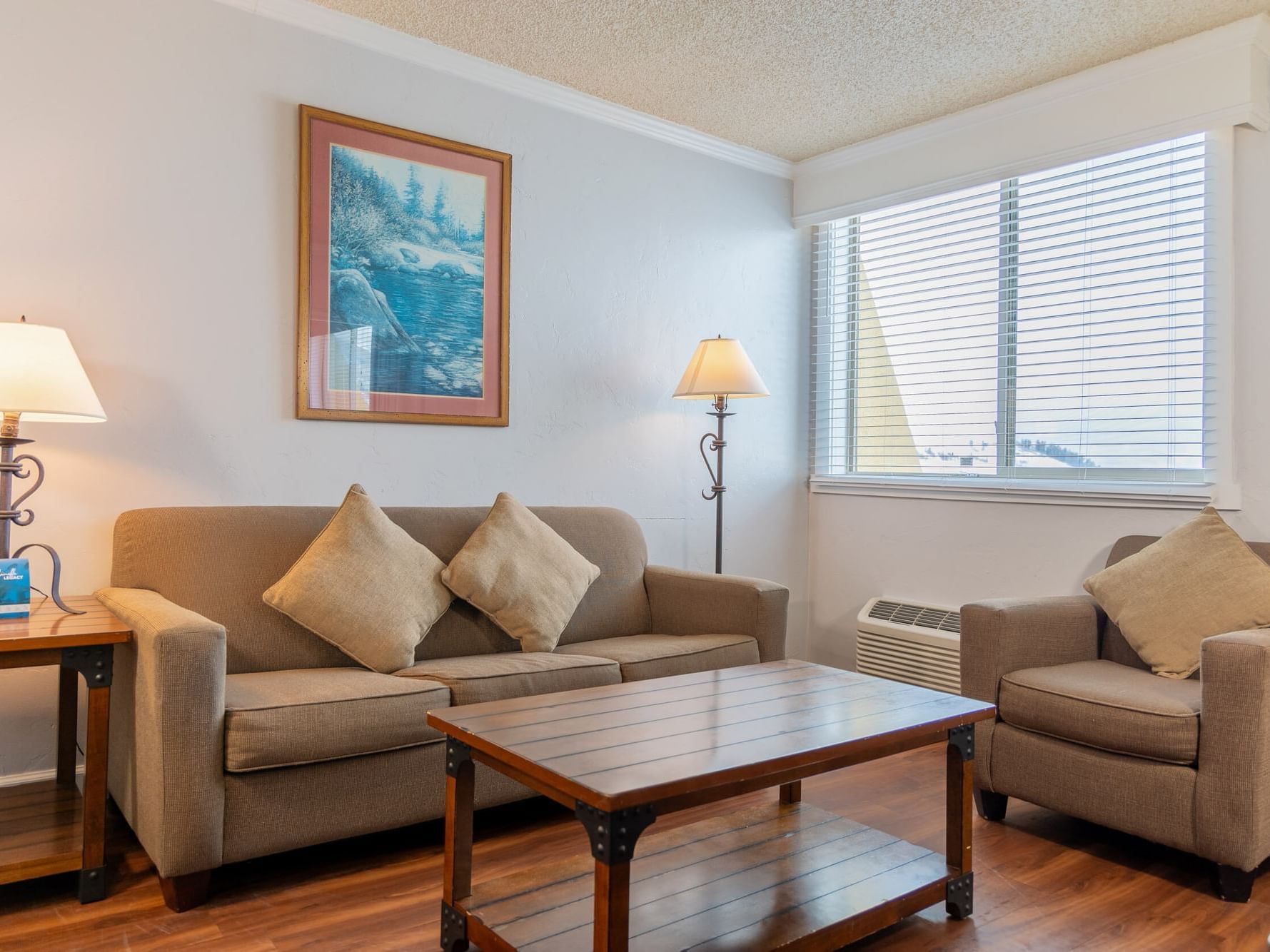
Two-Bedroom Suite
- Sleeps up to 8 guests
- Full kitchen + living room
- 2 bedrooms + 3 baths
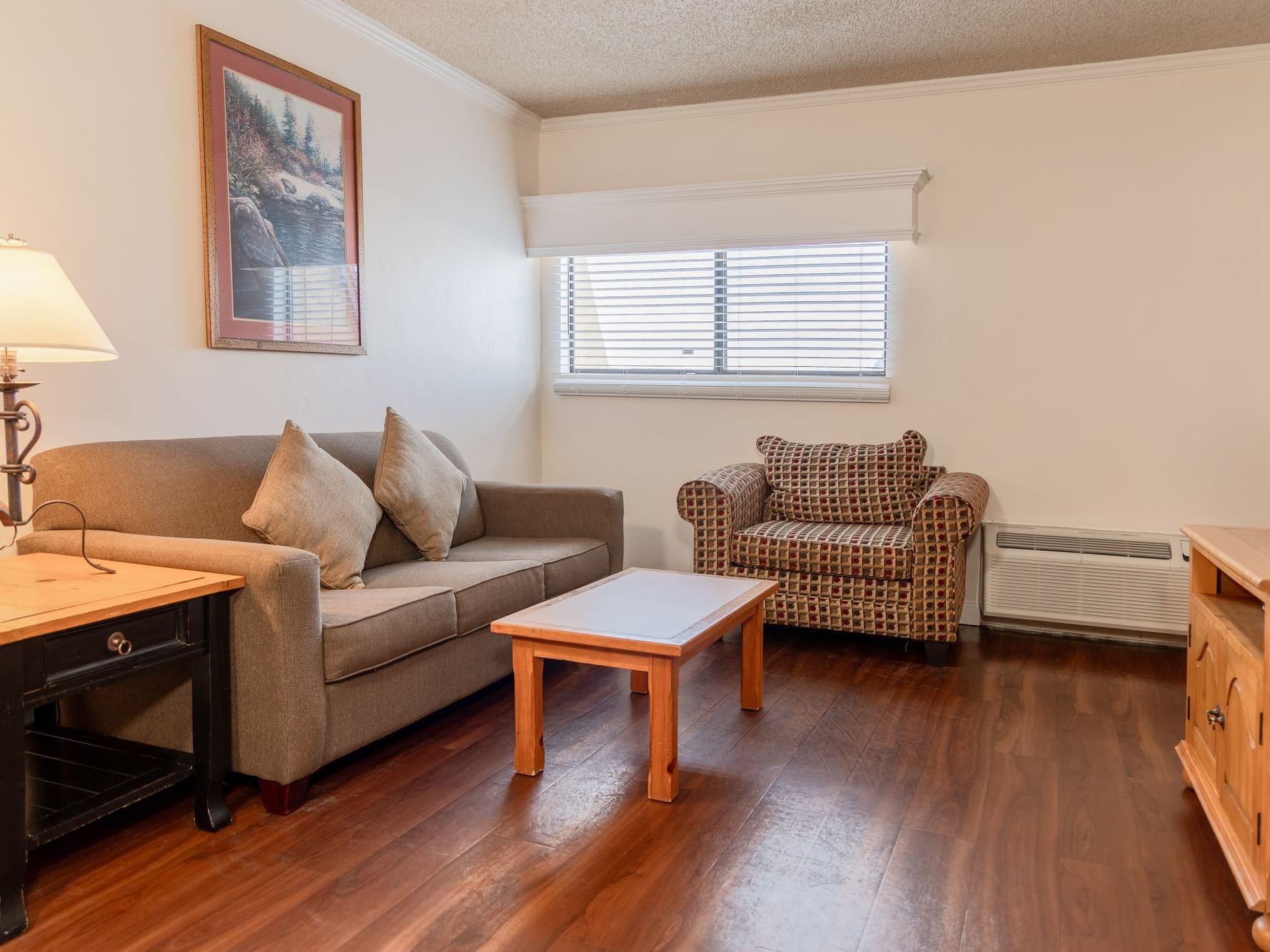
One-Bedroom Accessible Suite
- Sleeps up to 4 guests with ADA amenities
- Full kitchen + living room
- 1 bedroom + 1 bath

